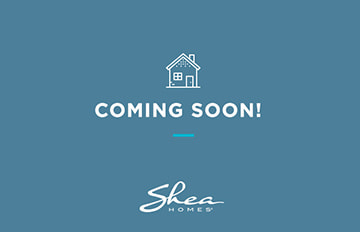Arrowleaf
Plan 1
- Single Family Home
- 3,306 Sq. Ft.
- Pricing Coming Soon
-
Get Email and Text Updates
Receive the latest news and updates about Arrowleaf.
Join the Interest List
Arrowleaf
Plan 1
Home Plan Details
- Single Family Home
- 2 Story
- 3,306 Sq. Ft.
- 3 Car Garage Tandem
- 4-5 Bedrooms
- 3-4 Bathrooms
- Pricing Coming Soon
Home Features
- First Floor Bedroom with Full Bath
- Flex Room or Optional Casita
- Walk-in Pantry
- Covered Patio
- Upstairs Loft
- Upstairs Laundry
- Freestanding Tub in Primary Bath
- SheaConnect Smart Home Features
- Covered Deck Option at Select Lots
Available Homes
There are currently no quick move-in homes available for this home plan
JOIN THE INTEREST LISTCommunity Sitemap
Community Sitemap
The Difference A Shea Home Can Make
Customer Reviews

Hours & Directions
Address
6162 Allure Dr.
Rancho Mission Viejo,
CA
92675




